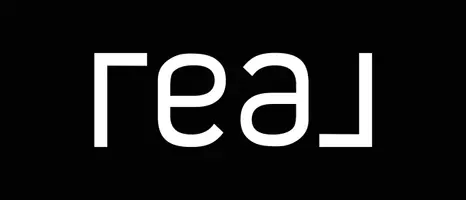$685,000
For more information regarding the value of a property, please contact us for a free consultation.
2232 Sourdough RD Bozeman, MT 59715
3 Beds
3 Baths
2,005 SqFt
Key Details
Property Type Condo
Sub Type Condominium
Listing Status Sold
Purchase Type For Sale
Square Footage 2,005 sqft
Price per Sqft $334
Subdivision The Village At Sourdough Condo
MLS Listing ID 394101
Sold Date 11/22/24
Style Custom
Bedrooms 3
Full Baths 2
Half Baths 1
HOA Fees $225/mo
Abv Grd Liv Area 2,005
Year Built 2005
Annual Tax Amount $5,193
Tax Year 2023
Property Sub-Type Condominium
Property Description
Enjoy southside Bozeman country living in a stand-alone condominium close to MSU, the hospital, downtown and the trail system! Your own house with a private backyard but you can lock and leave it and the exterior will be maintained for you in your absence. The open main level features a large living room with gas fireplace, dining room, kitchen and large master bedroom suite. A nice sized laundry room sits just off the large two car garage. The upstairs spacious two bedrooms share a bathroom and an open loft space. The home has central air conditioning and an underground sprinkler system as well.
Location
State MT
County Gallatin
Area Bozeman City Limits
Direction East on Kagy, south on Sourdough, first left into the Village at Sourdough condos.
Interior
Interior Features Fireplace, Walk- In Closet(s), Main Level Primary
Heating Forced Air, Natural Gas
Cooling Central Air
Flooring Partially Carpeted, Tile
Fireplaces Type Gas
Fireplace Yes
Window Features Window Coverings
Appliance Dishwasher, Disposal, Microwave, Range, Refrigerator
Exterior
Exterior Feature Concrete Driveway, Sprinkler/ Irrigation, Landscaping
Parking Features Attached, Garage
Garage Spaces 2.0
Garage Description 2.0
Fence Log Fence, Split Rail
Utilities Available Cable Available, Electricity Connected, Natural Gas Available, Sewer Available, Water Available
Waterfront Description None
View Y/N Yes
Water Access Desc Public
View Mountain(s), Rural, Southern Exposure
Roof Type Asphalt, Shingle
Street Surface Paved
Porch Covered, Deck, Patio
Building
Lot Description Lawn, Landscaped, Sprinklers In Ground
Entry Level Two
Sewer Public Sewer
Water Public
Architectural Style Custom
Level or Stories Two
New Construction No
Others
Tax ID RGH53880
Acceptable Financing Cash, 3rd Party Financing
Listing Terms Cash, 3rd Party Financing
Financing 1031 Exchange
Special Listing Condition Standard
Read Less
Want to know what your home might be worth? Contact us for a FREE valuation!

Our team is ready to help you sell your home for the highest possible price ASAP
Bought with Sterling CRE Advisors





