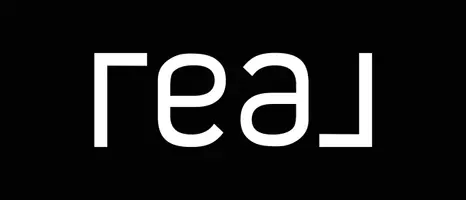$3,595,000
For more information regarding the value of a property, please contact us for a free consultation.
5470 Henry's Lake RD Island Park, ID 83429
4 Beds
4 Baths
5,954 SqFt
Key Details
Property Type Single Family Home
Sub Type Single Family Residence
Listing Status Sold
Purchase Type For Sale
Square Footage 5,954 sqft
Price per Sqft $571
MLS Listing ID 356051
Sold Date 12/15/21
Style Custom
Bedrooms 4
Full Baths 3
Half Baths 1
Abv Grd Liv Area 5,954
Year Built 2009
Annual Tax Amount $10,275
Tax Year 2020
Lot Size 95.680 Acres
Acres 95.68
Property Sub-Type Single Family Residence
Property Description
Lovely Lakefront Home on Henry's Lake w/ private shoreline on 95+ Acres in a Wildlife Preserve! Lakeviews from every room of this handsome Home. Enter through Stained Glass Door to attractive Living Room w/ Fireplace and Dining Room. Spacious Kitchen and Great Room w/ Authentic Antique Irish Bar! Main Floor has Bedroom Suite, Office, Laundry. Second Level has large Master Suite w/ Fireplace, 2 more Bedrooms and Full Bath, and Bonus Room! Above the Second Floor is extra room that would be great Theater Room. Home has Geo-thermal Heating/ Air Conditioning! Large 3 Stall Garage, Covered Porch with Outdoor Fireplace, Spring and Pond, New Landscaping, and More! AND there are also TWO Designated 2 ACRE Lots where TWO additional homes up to 2000 Sq Ft may be built! AND Short-term Vacation Rental allowed with appropriate Conservation & County Permits! Fish/Kayak on Lake, Hike/Bike, AND Yellowstone Park is less than 30 Minutes Away... Come See this Beautiful All Year Accessible Location!
Location
State ID
County O U T S I D E M O N T A N A
Area Other Counties/State
Direction From West Yellowstone,follow HWY 20 for 13.1 miles to HWY 87. Turn Rt onto HWY 87 for 5.1 miles; turn left on Henrys Lake Rd. Go about 1 mile to Private Drive on the left - House number on mailbox.
Interior
Interior Features Wet Bar, Fireplace, Vaulted Ceiling(s), Walk- In Closet(s)
Heating Propane, Radiant Floor
Cooling Central Air
Flooring Hardwood, Tile
Fireplaces Type Gas
Fireplace Yes
Appliance Cooktop, Dishwasher, Freezer, Microwave, Range, Refrigerator
Exterior
Exterior Feature Gravel Driveway
Parking Features Attached, Garage, Garage Door Opener
Garage Spaces 3.0
Garage Description 3.0
Utilities Available Electricity Available, Phone Available, Septic Available, Water Available
Waterfront Description Creek, Lake, Pond
View Y/N Yes
Water Access Desc Well
View Lake, Mountain(s), Pond, Trees/ Woods
Street Surface Paved
Porch Balcony, Covered, Porch
Building
Entry Level Two
Sewer Septic Tank
Water Well
Architectural Style Custom
Level or Stories Two
New Construction No
Others
Pets Allowed Yes
Tax ID RP16N43E32CE00
Ownership Full
Acceptable Financing Cash, 3rd Party Financing
Listing Terms Cash, 3rd Party Financing
Financing Cash
Special Listing Condition Standard
Pets Allowed Yes
Read Less
Want to know what your home might be worth? Contact us for a FREE valuation!

Our team is ready to help you sell your home for the highest possible price ASAP
Bought with Non-Member Office





