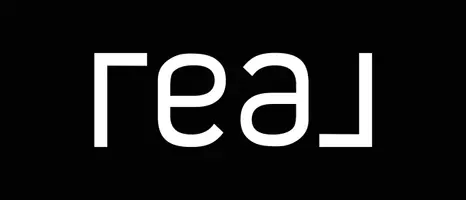$429,000
For more information regarding the value of a property, please contact us for a free consultation.
912 25th AVE SW Great Falls, MT 59404
5 Beds
3 Baths
2,652 SqFt
Key Details
Property Type Single Family Home
Sub Type Single Family Residence
Listing Status Sold
Purchase Type For Sale
Square Footage 2,652 sqft
Price per Sqft $161
Subdivision Other
MLS Listing ID 374604
Sold Date 09/16/22
Style Split- Foyer
Bedrooms 5
Full Baths 3
Abv Grd Liv Area 1,872
Year Built 1972
Annual Tax Amount $2,162
Tax Year 2021
Lot Size 9,583 Sqft
Acres 0.22
Property Sub-Type Single Family Residence
Property Description
Your chance to buy a fully remodeled 5-bedroom, 3-bathroom home in one of Great Fall's most coveted neighborhoods: FOX FARM. The main level has an open floor plan with a beautiful stainless-steel kitchen, living room with a painted brick wood-burning fireplace and an adjacent ''flex'' space which leads out onto a deck which overlooks the manicured yard. You'll love the LVP flooring and modern color palette throughout. Upper level offers three bedrooms. Both bathrooms boast handsome tile and new vanities. Downstairs, find another recreation room with a brick fireplace, two more bedrooms, a ton of storage and a bathroom in the end stage of remodeling. New windows. Double car attached garage that leads to the fenced back yard. Easy access to town, the Missouri River and Meadowlark Golf Course, and only a block away from Meadowlark school. Yard has mature shade trees. New paint to the exterior. Should go VA, FHA, RD financing. Buyers to verify all representations to their own satisfaction.
Location
State MT
County Cascade
Area Other Counties/State
Direction Follow GPS
Rooms
Basement Bathroom, Bedroom, Rec/ Family Area
Interior
Interior Features Fireplace
Heating Forced Air, Natural Gas
Cooling Central Air
Flooring Carpet, Hardwood
Fireplaces Type Wood Burning
Fireplace Yes
Appliance Dryer, Dishwasher, Microwave, Range, Refrigerator, Washer
Laundry In Basement, Laundry Room
Exterior
Parking Features Attached, Garage
Garage Spaces 2.0
Garage Description 2.0
Fence Chain Link, Perimeter
Utilities Available Electricity Available, Natural Gas Available, Sewer Available, Water Available
Waterfront Description None
Water Access Desc Public
View Southern Exposure, Trees/ Woods
Roof Type Asphalt
Street Surface Paved
Porch Deck, Patio
Building
Entry Level One
Sewer Public Sewer
Water Public
Architectural Style Split-Foyer
Level or Stories One
New Construction No
Others
Tax ID 0001117300
Ownership Full
Acceptable Financing Cash, 3rd Party Financing
Listing Terms Cash, 3rd Party Financing
Financing Conventional
Special Listing Condition Standard
Read Less
Want to know what your home might be worth? Contact us for a FREE valuation!

Our team is ready to help you sell your home for the highest possible price ASAP
Bought with Non-Member Office

