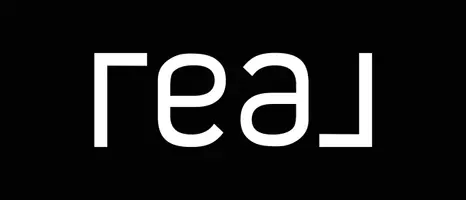$1,150,000
For more information regarding the value of a property, please contact us for a free consultation.
4509 Shadow RDG Island Park, ID 83429
4 Beds
4 Baths
3,512 SqFt
Key Details
Property Type Single Family Home
Sub Type Single Family Residence
Listing Status Sold
Purchase Type For Sale
Square Footage 3,512 sqft
Price per Sqft $341
MLS Listing ID 355745
Sold Date 04/20/21
Style Cabin/ Cottage, Custom
Bedrooms 4
Full Baths 3
Half Baths 1
HOA Fees $100/ann
Abv Grd Liv Area 2,156
Year Built 2008
Annual Tax Amount $5,563
Tax Year 2020
Lot Size 4.670 Acres
Acres 4.67
Property Sub-Type Single Family Residence
Property Description
Attractive Custom Built Log-Sided Home in the Desirable Stonegate Subdivision With 3 WOODED LOTS Backing to FOREST SERVICE LAND for a Total of 4.67 WOODED ACRES providing Privacy and Recreational Opportunities For All Seasons! Home has a Beautiful Open Floor Plan with Gorgeous Granite Counters, Hickory Cabinets, and Slate Flooring in Kitchen. Living/Dining Area is great for Gathering with a Fabulous River Rock propane Fireplace. Enjoy the Views and Wildlife Watching though the Multiple Windows. Main Floor Master Suite has its own River Rock Propane Fireplace too! With 4 Bedrooms and 31/2 Baths, this is the perfect Family Retreat. Upper Level has 2 Bedrooms, Full Bath, Office area, and Loft Area. Basement Level has Family Room, Large Bedroom, and Full bath- plus room for More! Enjoy the surround Covered Trex Decks. Detached Garage is 1200 SQ FT with space for all your Recreational Toys! Accessible All Year, Endless Outdoor Adventures, And Yellowstone Park only 30 Minutes Away!
Location
State ID
County O U T S I D E M O N T A N A
Area Other Counties/State
Direction Take HWY 20 to Sawtell Peak Road to Shadow Ridge. Turn left onto Shadow Ridge. Fourth home on left; 4509 Address number on light pole in front.
Rooms
Basement Bathroom, Bedroom, Rec/ Family Area, Walk- Out Access
Interior
Interior Features Fireplace, Jetted Tub, Vaulted Ceiling(s)
Heating Electric, Propane
Cooling Ceiling Fan(s)
Flooring Partially Carpeted, Tile
Fireplaces Type Gas
Fireplace Yes
Window Features Window Coverings
Appliance Dryer, Dishwasher, Microwave, Range
Exterior
Parking Features Detached, Garage
Garage Spaces 2.0
Garage Description 2.0
Utilities Available Electricity Available, Phone Available, Sewer Available, Water Available
Waterfront Description None
View Y/N Yes
Water Access Desc Well
View Trees/ Woods
Street Surface Gravel
Porch Covered, Deck
Building
Lot Description Adjacent To Public Land
Entry Level Two
Builder Name Premier Builders
Sewer Public Sewer
Water Well
Architectural Style Cabin/Cottage, Custom
Level or Stories Two
New Construction No
Others
Pets Allowed Yes
HOA Fee Include Road Maintenance,Snow Removal
Tax ID RP002710050180
Ownership Full
Security Features Carbon Monoxide Detector(s)
Acceptable Financing Cash, 3rd Party Financing
Listing Terms Cash, 3rd Party Financing
Financing Cash
Special Listing Condition Standard
Pets Allowed Yes
Read Less
Want to know what your home might be worth? Contact us for a FREE valuation!

Our team is ready to help you sell your home for the highest possible price ASAP
Bought with Non-Member Office





