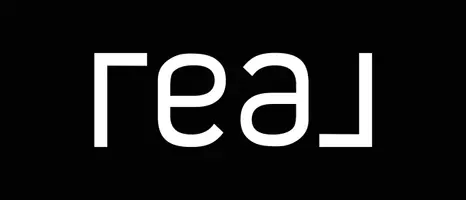$2,700,000
For more information regarding the value of a property, please contact us for a free consultation.
9025 FLYN FR8 Drive Helena, MT 59602
3 Beds
4 Baths
5,290 SqFt
Key Details
Property Type Single Family Home
Sub Type Single Family Residence
Listing Status Sold
Purchase Type For Sale
Square Footage 5,290 sqft
Price per Sqft $482
Subdivision Certificate Of Survey Cos
MLS Listing ID 357446
Sold Date 11/09/21
Style Contemporary, Custom
Bedrooms 3
Full Baths 2
Half Baths 1
Three Quarter Bath 1
Construction Status New Construction
Abv Grd Liv Area 2,750
Year Built 2020
Annual Tax Amount $1,407
Tax Year 2020
Lot Size 160.000 Acres
Acres 160.0
Property Sub-Type Single Family Residence
Property Description
Elegance on the edge of town. This is a special property bordering state land. Privacy surrounds this property yet you are 10 minutes from town, close to Lake Helena, Hauser & Holter Lakes, the Missouri River & Great Divide Ski Area. The area enjoys mild winters in this banana belt portion of Montana.
The owners lovingly designed & built this home perfect for entertaining w/ a main floor master suite, huge view windows that showcase wildlife from the main rooms. Enjoy the gourmet chef's dream kitchen w/ massive walnut island, 5 burner gas stove & commercial hood w/ hidden griddle, custom Myrtle cabinetry, tons of storage, stainless sinks on either end, drink refrigerator, stainless refrigerator, Wine Enthusiast refrigerator with custom engraved elk. The family room includes an INDOOR gas grill w/ hood vent, full glass "garage" door & gas fireplace that overlooks Lake Helena & the property. The master suite overlooks views, relax in a deep soaking tub w/ heated towel rack & floors.
Location
State MT
County Lewis And Clark
Area Other Counties/State
Direction N. Montana, Left onto Prairie Rd. At stop sign turn right onto Applegate and follow N to Flyn Fr8. Right onto Flyn Fr8 (across from Loren Rd) and follow the long drive to the dark brown house.
Rooms
Basement Bathroom, Bedroom, Full, Finished, Rec/ Family Area, Walk- Out Access
Interior
Interior Features Wet Bar, Fireplace, Vaulted Ceiling(s), Walk- In Closet(s), Central Vacuum
Heating Forced Air, Propane
Cooling Central Air
Flooring Hardwood, Partially Carpeted
Fireplaces Type Gas
Fireplace Yes
Appliance Built-In Oven, Cooktop, Dishwasher, Disposal, Refrigerator, Wine Cooler
Exterior
Exterior Feature Gravel Driveway, Sprinkler/ Irrigation, Landscaping
Parking Features Attached, Detached, Garage, Garage Door Opener
Garage Spaces 4.0
Garage Description 4.0
Fence Partial
Utilities Available Electricity Available, Septic Available, Water Available
Waterfront Description None
View Y/N Yes
Water Access Desc Well
View Lake, Mountain(s), Pond, Southern Exposure, Valley, Trees/ Woods
Roof Type Metal
Porch Covered, Deck, Patio, Porch
Building
Lot Description Adjacent To Public Land, Lawn, Landscaped, Sprinklers In Ground
Entry Level One
Builder Name Owner
Sewer Septic Tank
Water Well
Architectural Style Contemporary, Custom
Level or Stories One
Additional Building Guest House, Workshop
New Construction Yes
Construction Status New Construction
Others
Tax ID 0000040124
Ownership Full
Security Features Heat Detector,Smoke Detector(s)
Acceptable Financing Cash, 3rd Party Financing
Listing Terms Cash, 3rd Party Financing
Financing Conventional
Special Listing Condition Standard
Read Less
Want to know what your home might be worth? Contact us for a FREE valuation!

Our team is ready to help you sell your home for the highest possible price ASAP
Bought with Coldwell Banker Distinctive Pr





