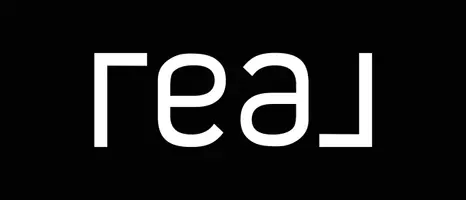$475,000
For more information regarding the value of a property, please contact us for a free consultation.
710 Madison AVE Manhattan, MT 59741
3 Beds
2 Baths
1,652 SqFt
Key Details
Property Type Single Family Home
Sub Type Single Family Residence
Listing Status Sold
Purchase Type For Sale
Square Footage 1,652 sqft
Price per Sqft $290
Subdivision Clinton Addition
MLS Listing ID 361223
Sold Date 09/24/21
Style Traditional
Bedrooms 3
Full Baths 2
Abv Grd Liv Area 1,652
Year Built 1994
Annual Tax Amount $2,910
Tax Year 2021
Lot Size 10,454 Sqft
Acres 0.24
Property Sub-Type Single Family Residence
Property Description
Location, location, location! Hard to find home with country feel and charm located within Manhattan City limits! Single level living in this 3 bedroom, 2 bath home with attached 2 car garage and room for RV/boat parking. Just 2 minutes from the walking trail along Dry Creek Road leading to the East Gallatin River. A 5 minute walk to the Manhattan Public Schools and a 10 minute stroll to downtown. Take in the views of the Bridgers and the Tobacco Root MTN Ranges from your backyard. Good sized two car garage with shed and garden in back yard. Furniture negotiable.
Location
State MT
County Gallatin
Area Greater Manhattan
Direction Manhattan Exit 288 - turn right, straight on Broadway, turn right on Railroad, right on Manhattan, right on Cedar, Left on Madison.
Rooms
Basement Crawl Space
Interior
Interior Features Vaulted Ceiling(s), Walk- In Closet(s)
Heating Forced Air, Natural Gas, Stove, Wood
Cooling Ceiling Fan(s)
Flooring Partially Carpeted, Plank, Vinyl
Fireplaces Type Wood Burning Stove
Fireplace No
Appliance Dryer, Dishwasher, Disposal, Microwave, Range, Refrigerator, Washer
Exterior
Exterior Feature Concrete Driveway, Garden, Landscaping
Parking Features Attached, Garage, Garage Door Opener
Garage Spaces 2.0
Garage Description 2.0
Fence Partial
Utilities Available Electricity Available, Natural Gas Available, Phone Available, Sewer Available, Water Available
Amenities Available Trail(s), Water
Waterfront Description None
View Y/N Yes
Water Access Desc Public
View Farmland, Meadow, Mountain(s), Trees/ Woods
Roof Type Asphalt, Shingle
Street Surface Paved
Porch Deck
Building
Lot Description Landscaped
Entry Level One
Sewer Public Sewer
Water Public
Architectural Style Traditional
Level or Stories One
Additional Building Shed(s)
New Construction No
Others
Pets Allowed Yes
Tax ID REE421
Ownership Full
Security Features Security Lights
Acceptable Financing Cash, 3rd Party Financing
Listing Terms Cash, 3rd Party Financing
Financing VA
Special Listing Condition Standard
Pets Allowed Yes
Read Less
Want to know what your home might be worth? Contact us for a FREE valuation!

Our team is ready to help you sell your home for the highest possible price ASAP
Bought with Heart of Montana Realty

