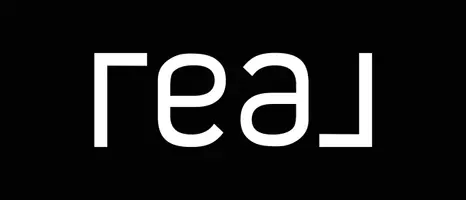$799,500
For more information regarding the value of a property, please contact us for a free consultation.
32009 Birch Tree DR Bigfork, MT 59911
3 Beds
3 Baths
3,418 SqFt
Key Details
Property Type Single Family Home
Sub Type Single Family Residence
Listing Status Sold
Purchase Type For Sale
Square Footage 3,418 sqft
Price per Sqft $219
Subdivision None
MLS Listing ID 341463
Sold Date 08/28/20
Style Ranch
Bedrooms 3
Full Baths 2
Half Baths 1
HOA Fees $1,000
Abv Grd Liv Area 2,016
Year Built 1999
Annual Tax Amount $2,688
Tax Year 2019
Lot Size 7.100 Acres
Acres 7.1
Property Sub-Type Single Family Residence
Property Description
Located on 7.10 acres, this rustic Montana home is just minutes south of Bigfork Montana and offers complete and absolute privacy. With custom built, timber-frame features, this home is nestled in a quiet wooded setting with no neighbors in site. Located on a paved road in a gated community, the house has frontage on Hunger Creek and offers a beautiful mixture of trees, including cedars, firs and tamaracks. Inside the home, you will find rough sawn wood beams, expansive fir & larch flooring, a main level master suite with deck access, and a chef's kitchen, complete with butcher block island and Thermador range and double ovens. The partially covered deck surrounds 3/4 of the house and creates the perfect outdoor entertaining atmosphere. The lower walkout level offers a large living area, two guest bedrooms and a spacious full bath. With gently rolling land that has been parked out and meticulously landscaped, this Montana property provides complete outdoor solitude.
Location
State MT
County Lake
Community Gated
Area Other Counties/State
Direction Highway 35 South to Birch Tree Drive, through gate for Pinnacle Ranch to property on right.
Rooms
Basement Bathroom, Bedroom, Daylight, Full, Finished, Garage Access, Kitchen, Rec/ Family Area, Walk- Out Access
Interior
Interior Features Central Vacuum
Heating Natural Gas, Radiant Floor, Stove
Cooling None
Flooring Hardwood, Tile
Fireplaces Type Basement
Fireplace Yes
Window Features Window Coverings
Appliance Dryer, Dishwasher, Disposal, Microwave, Range, Refrigerator, Washer
Exterior
Exterior Feature Sprinkler/ Irrigation
Parking Features Attached, Garage, Basement
Garage Spaces 2.0
Garage Description 2.0
Fence Partial
Community Features Gated
Utilities Available Natural Gas Available, Phone Available, Septic Available, Water Available
Waterfront Description Creek
Water Access Desc Well
Roof Type Asphalt
Street Surface Paved
Porch Deck, Porch
Building
Lot Description Sprinklers In Ground
Entry Level One
Sewer Septic Tank
Water Well
Architectural Style Ranch
Level or Stories One
Additional Building Shed(s)
New Construction No
Others
Tax ID 0000016554
Security Features Gated Community
Acceptable Financing Cash, 3rd Party Financing
Listing Terms Cash, 3rd Party Financing
Financing Conventional
Special Listing Condition Standard
Read Less
Want to know what your home might be worth? Contact us for a FREE valuation!

Our team is ready to help you sell your home for the highest possible price ASAP
Bought with Non-Member Office





