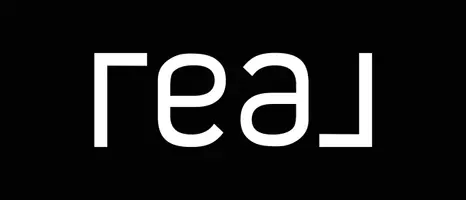$195,000
For more information regarding the value of a property, please contact us for a free consultation.
108 5th W Ryegate, MT 59074
5 Beds
3 Baths
2,784 SqFt
Key Details
Property Type Single Family Home
Sub Type Single Family Residence
Listing Status Sold
Purchase Type For Sale
Square Footage 2,784 sqft
Price per Sqft $63
Subdivision Milwaukee Land Company
MLS Listing ID 342865
Sold Date 12/14/20
Style Ranch
Bedrooms 5
Full Baths 3
Abv Grd Liv Area 1,392
Year Built 1975
Annual Tax Amount $1,068
Tax Year 2018
Lot Size 0.474 Acres
Acres 0.4741
Property Sub-Type Single Family Residence
Property Description
Great 5 bedroom ranch style home has lots of space, a beautiful yard, and 3 outbuildings. 3 full baths, a fireplace and wood stove make this a comfortable living situation for everyone. Mature trees and a lush lawn give the outside a peaceful feel with views of the butte just across the road. With nearly a half-acre lot, you could spend all your time gardening. That is, when you're not busy fishing at Deadman's Basin, which is just a short ride away. Roof new in the last couple years and the basement was completely re-done in 2011 (wiring, flooring, sheetrock, and plumbing). The 3 outbuildings are in addition to the spacious 2 car garage and would easily accommodate whatever hobby you enjoy. Lots of value here!
Location
State MT
County Golden Valley
Area Other Counties/State
Rooms
Basement Bathroom, Bedroom, Full, Finished, Rec/ Family Area
Interior
Interior Features Main Level Primary
Heating Baseboard, Electric
Cooling None
Flooring Carpet, Plank, Vinyl
Fireplaces Type Basement
Fireplace Yes
Appliance Built-In Oven, Cooktop, Dryer, Dishwasher, Disposal, Microwave, Refrigerator, Washer
Exterior
Parking Features Attached, Detached, Garage
Garage Spaces 4.0
Garage Description 4.0
Utilities Available Cable Available, Phone Available, Sewer Available, Water Available
View Y/N Yes
Water Access Desc Well
View Mountain(s), Trees/ Woods
Roof Type Shingle
Street Surface Paved
Porch Deck
Building
Entry Level One
Sewer Public Sewer
Water Well
Architectural Style Ranch
Level or Stories One
New Construction No
Others
Pets Allowed Yes
Tax ID 1136000000
Ownership Full
Security Features Heat Detector,Smoke Detector(s),Security Lights
Acceptable Financing Cash, 3rd Party Financing
Listing Terms Cash, 3rd Party Financing
Financing Conventional
Special Listing Condition Standard
Pets Allowed Yes
Read Less
Want to know what your home might be worth? Contact us for a FREE valuation!

Our team is ready to help you sell your home for the highest possible price ASAP
Bought with Non-Member Office





