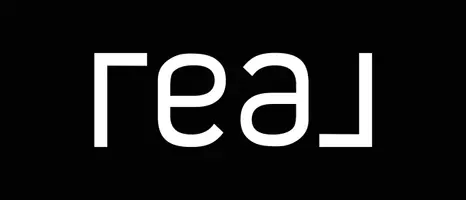$795,000
For more information regarding the value of a property, please contact us for a free consultation.
115 Story Loop RD. Cameron, MT 59720
2 Beds
3 Baths
2,996 SqFt
Key Details
Property Type Single Family Home
Sub Type Single Family Residence
Listing Status Sold
Purchase Type For Sale
Square Footage 2,996 sqft
Price per Sqft $250
Subdivision Other
MLS Listing ID 346023
Sold Date 03/15/21
Style Custom, Tri- Level
Bedrooms 2
Half Baths 1
Three Quarter Bath 2
Abv Grd Liv Area 2,996
Year Built 2011
Annual Tax Amount $3,976
Tax Year 2019
Lot Size 20.500 Acres
Acres 20.5
Property Sub-Type Single Family Residence
Property Description
425' of Madison River Frontage, forever unobstructed views, guest cabin (Murphy bed, tiled shower & kitchenette) & unique main home is found on 20+/- ac S. of Ennis. A 3 story home (porcelain tile exterior w/ travertine corners as well as a huge garage/workshop) The 2nd floor has large windows overlooking the Madison River, elk & the valley below. Open floor plan, kitchen/living room includes a 50,000 BTU pizza oven/grill, pantry, & half bath. Across the breezeway you access a fully contained apartment w/ large living room/master bedroom suite (walk-in tiled shower & another full kitchen). The 2nd level is also accessible by a beautifully adorned exterior set of stairs or through a shared laundry area. The 3rd level (accessible by the interior circular stair case only), graced by beamed-cathedral ceilings, is a bedroom suite & sitting area. Words cannot begin to describe the uniqueness of this custom home & you must see it to appreciate the pride of ownership & all the details.
Location
State MT
County Madison
Area Madison/Beaverhead/Jefferson
Rooms
Basement None
Interior
Interior Features Vaulted Ceiling(s), Walk- In Closet(s), Home Theater
Heating Electric, Stove, Wood, Wall Furnace
Cooling Wall/ Window Unit(s)
Flooring Tile
Fireplaces Type Wood Burning Stove
Fireplace No
Appliance Dryer, Disposal, Microwave, Range, Refrigerator, Washer
Exterior
Exterior Feature Gravel Driveway
Parking Features Attached, Garage
Garage Spaces 2.0
Garage Description 2.0
Utilities Available Electricity Available, Electricity Connected, High Speed Internet Available, Phone Available, Septic Available, Water Available
Amenities Available RV Parking
Waterfront Description Creek, River Front, River Access
View Y/N Yes
Water Access Desc Well
View Farmland, Meadow, Mountain(s), River, Southern Exposure, Creek/ Stream, Valley
Roof Type Metal
Street Surface Gravel
Porch Covered, Patio
Building
Entry Level Three Or More
Sewer Septic Tank
Water Well
Architectural Style Custom, Tri-Level
Level or Stories Three Or More
Additional Building Guest House
New Construction No
Others
Pets Allowed Yes
Tax ID 0027001510
Ownership Full
Security Features Heat Detector,Smoke Detector(s)
Acceptable Financing Cash, 3rd Party Financing
Listing Terms Cash, 3rd Party Financing
Financing Contract
Special Listing Condition Standard
Pets Allowed Yes
Read Less
Want to know what your home might be worth? Contact us for a FREE valuation!

Our team is ready to help you sell your home for the highest possible price ASAP
Bought with Hayden Outdoors Real Estate

