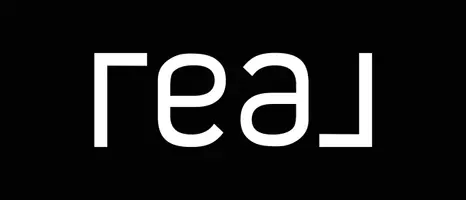$595,000
For more information regarding the value of a property, please contact us for a free consultation.
705 Madison AVE Manhattan, MT 59741
3 Beds
2 Baths
1,546 SqFt
Key Details
Property Type Single Family Home
Sub Type Single Family Residence
Listing Status Sold
Purchase Type For Sale
Square Footage 1,546 sqft
Price per Sqft $384
Subdivision Clinton Addition
MLS Listing ID 380884
Sold Date 05/08/23
Bedrooms 3
Full Baths 2
Abv Grd Liv Area 1,546
Year Built 1994
Annual Tax Amount $2,899
Tax Year 2022
Lot Size 10,280 Sqft
Acres 0.236
Property Sub-Type Single Family Residence
Property Description
Charming home in quaint Manhattan checks all the boxes! Single level with 3 bedroom, 2 full bath, 1546 sq ft with SEVERAL desirable updates. Home is light and bright including a vaulted ceiling, newer windows, updated laminate wood floors and fresh paint inside and out. Remodeled kitchen boasts granite counters, breakfast bar, tile backsplash, stainless steel appliances and kitchen pantry. Spacious master bedroom features a walk-in closet and dual sinks in master bath. Large fenced backyard with underground sprinklers is perfect for family, pets and/or entertaining. No HOA dues and RV parking along enlarged driveway with attached 2 car garage.
You'll be spoiled with air conditioning! All this in coveted Manhattan Schools district.
Location
State MT
County Gallatin
Area Greater Manhattan
Direction Manhattan Exit 288, North on Broadway, Right on Manhattan, Right on Cedar, Left on Madison - 3rd house on the left.
Interior
Interior Features Vaulted Ceiling(s), Walk- In Closet(s)
Heating Forced Air, Natural Gas
Cooling Central Air, Ceiling Fan(s)
Flooring Partially Carpeted
Fireplace No
Window Features Window Coverings
Appliance Dishwasher, Disposal, Range, Refrigerator
Exterior
Exterior Feature Concrete Driveway, Sprinkler/ Irrigation, Landscaping
Parking Features Attached, Garage, Garage Door Opener
Garage Spaces 2.0
Garage Description 2.0
Utilities Available Electricity Available, Natural Gas Available, Sewer Available, Water Available
Amenities Available Trail(s)
Waterfront Description None
View Y/N Yes
Water Access Desc Public
View Farmland, Mountain(s), Trees/ Woods
Roof Type Asphalt
Street Surface Paved
Building
Lot Description Landscaped, Sprinklers In Ground
Entry Level One
Sewer Public Sewer
Water Public
Level or Stories One
New Construction No
Others
Tax ID REE414
Ownership Full
Acceptable Financing Cash, 3rd Party Financing
Listing Terms Cash, 3rd Party Financing
Financing Cash
Special Listing Condition Standard
Read Less
Want to know what your home might be worth? Contact us for a FREE valuation!

Our team is ready to help you sell your home for the highest possible price ASAP
Bought with AmeriMont Real Estate





