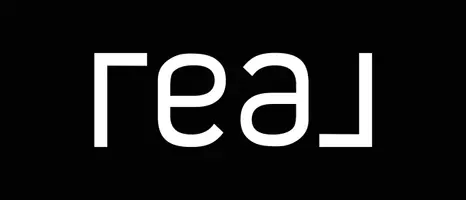
396 Lower Promontory RD Big Sky, MT 59716
5 Beds
8 Baths
7,458 SqFt
UPDATED:
Key Details
Property Type Single Family Home
Sub Type Single Family Residence
Listing Status Active
Purchase Type For Sale
Square Footage 7,458 sqft
Price per Sqft $803
Subdivision Buck Ridge Ranch
MLS Listing ID 406577
Style Custom
Bedrooms 5
Full Baths 7
Half Baths 1
HOA Fees $4,050/ann
Abv Grd Liv Area 6,386
Year Built 2019
Annual Tax Amount $24,857
Tax Year 2024
Lot Size 19.800 Acres
Acres 19.8
Property Sub-Type Single Family Residence
Property Description
Spanning nearly 7,500 square feet, this thoughtfully designed estate features five bedrooms, a custom sleeping nook, seven full bathrooms, three living areas, and a spacious game room, providing ample space for family and guests. Two fully equipped kitchens make entertaining effortless—perfect for hosting holidays or gatherings when everyone wants to experience life in Big Sky.
Enjoy over 2,000 square feet of decks and porches, including an outdoor dining area beside a massive stone wood-burning fireplace—the perfect setting for summer dinners, stargazing, or making s'mores under Montana's vast night sky. A spring-fed pond with a custom rock waterfall adds a tranquil touch to the property, creating your own private mountain sanctuary.
Built in 2014 with a substantial addition completed in 2019, the home blends modern finishes with enduring mountain architecture. A pristine asphalt driveway leads to two garages, providing abundant space for vehicles, outdoor toys, and recreational gear.
Located within Buck Ridge Ranch, the only neighborhood in Big Sky with direct trail access to thousands of acres of U.S. Forest Service land, residents enjoy a truly unique privilege—unparalleled adventure right from the doorstep.
396 Lower Promontory is more than a home; it's an invitation to live the Big Sky lifestyle at its best. Schedule your private tour today and experience this remarkable estate firsthand.
Location
State MT
County Gallatin
Community Gated
Area Greater Big Sky
Direction Call LA for Gate Code and Directions
Rooms
Basement Bathroom, Bedroom
Interior
Interior Features Fireplace, Walk- In Closet(s)
Heating Baseboard, Electric, Propane
Cooling Ceiling Fan(s), None
Flooring Engineered Hardwood, Partially Carpeted
Fireplaces Type Gas, Wood Burning
Fireplace Yes
Appliance Dryer, Dishwasher, Disposal, Microwave, Range, Refrigerator, Water Softener, Washer
Exterior
Exterior Feature Blacktop Driveway, Landscaping
Parking Features Attached, Garage, Garage Door Opener
Garage Spaces 2.0
Garage Description 2.0
Community Features Gated
Utilities Available Electricity Connected, Fiber Optic Available, Septic Available, Water Available
Amenities Available Trail(s)
Waterfront Description Creek, Pond, Seasonal, Stream
View Y/N Yes
Water Access Desc Well
View Mountain(s), Trees/ Woods
Roof Type Metal
Street Surface Gravel,Paved
Porch Balcony, Covered, Deck, Patio, Porch
Building
Lot Description Landscaped
Entry Level Three Or More
Builder Name Mark Hackbarth
Sewer Septic Tank
Water Well
Architectural Style Custom
Level or Stories Three Or More
New Construction No
Others
Pets Allowed Yes
HOA Fee Include Road Maintenance,Snow Removal
Tax ID RLE33499
Ownership Full
Security Features Fire Sprinkler System,Gated Community
Acceptable Financing Cash, 3rd Party Financing
Listing Terms Cash, 3rd Party Financing
Special Listing Condition None
Pets Allowed Yes
Virtual Tour https://www.youtube.com/watch?v=MqkuBTJVzH4






