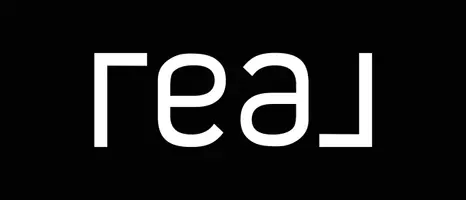
314 S Crispin Manhattan, MT 59741
3 Beds
3 Baths
1,790 SqFt
UPDATED:
Key Details
Property Type Single Family Home
Sub Type Single Family Residence
Listing Status Active
Purchase Type For Sale
Square Footage 1,790 sqft
Price per Sqft $377
Subdivision Manhattan Meadows
MLS Listing ID 406284
Bedrooms 3
Full Baths 2
Half Baths 1
Construction Status Under Construction
HOA Fees $140/qua
Abv Grd Liv Area 1,790
Year Built 2025
Tax Year 2025
Lot Size 10,018 Sqft
Acres 0.23
Property Sub-Type Single Family Residence
Property Description
The inviting open-concept layout showcases vaulted ceilings and a chef-inspired kitchen with a large island, sleek tile backsplash, and upgraded cabinetry — perfect for entertaining or gathering with family.
The elegant primary suite offers a private retreat complete with a tile shower and a spacious walk-in closet, while the upgraded insulation package ensures year-round comfort and efficiency. Step outside to the really cool covered patio, ideal for relaxing evenings or weekend barbecues.
Expected completion early December 2025 — don't miss your chance to make this exceptional new home yours!
Location
State MT
County Gallatin
Area Greater Manhattan
Direction From S Broadway, turn left onto west railroad ave. N, W Railroad Ave N turns slightly right and becomes Nixon Gulch Rd, turn right onto Tiger ln, turn left onto S Crispin. 2nd lot down on the left.
Rooms
Basement Crawl Space
Interior
Interior Features Fireplace, Vaulted Ceiling(s), Walk- In Closet(s)
Heating Natural Gas
Cooling Central Air
Flooring Plank, Vinyl
Fireplaces Type Gas
Fireplace Yes
Appliance Dishwasher, Disposal, Microwave, Range, Refrigerator
Exterior
Exterior Feature Concrete Driveway, Sprinkler/ Irrigation, Landscaping
Parking Features Attached, Garage, Garage Door Opener
Garage Spaces 2.0
Garage Description 2.0
Utilities Available Electricity Connected, Natural Gas Available, Sewer Available, Water Available
View Y/N Yes
View Mountain(s), Rural
Roof Type Asphalt, Shingle
Street Surface Paved
Porch Covered, Patio
Building
Lot Description Lawn, Landscaped, Sprinklers In Ground
Entry Level One
Builder Name RoCon Vertical, LLC
Sewer Public Sewer
Level or Stories One
New Construction Yes
Construction Status Under Construction
Others
Pets Allowed Yes
Tax ID REE87187
Ownership Full
Security Features Heat Detector,Smoke Detector(s)
Acceptable Financing Cash, 1031 Exchange, 3rd Party Financing
Listing Terms Cash, 1031 Exchange, 3rd Party Financing
Special Listing Condition None
Pets Allowed Yes






