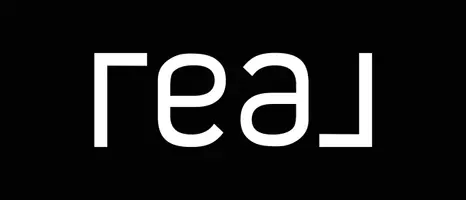
10 Mackenzie Mountain WAY Three Forks, MT 59752
5 Beds
4 Baths
2,759 SqFt
UPDATED:
Key Details
Property Type Single Family Home
Sub Type Single Family Residence
Listing Status Active
Purchase Type For Sale
Square Footage 2,759 sqft
Price per Sqft $253
Subdivision Mountain Vista
MLS Listing ID 404111
Bedrooms 5
Full Baths 3
Half Baths 1
HOA Fees $250/ann
Abv Grd Liv Area 2,759
Year Built 2022
Annual Tax Amount $1,032
Tax Year 2024
Lot Size 1.500 Acres
Acres 1.5
Property Sub-Type Single Family Residence
Property Description
The main level features an open-concept layout with a bright and modern kitchen that includes granite countertops, vibrant accents, and ample workspace. A private dining room offers separation for more formal meals or gatherings. The larger primary suite includes generous space and thoughtful finishes, accompanied by three additional bedrooms, a full bathroom, a half bathroom, and a large laundry room.
Upstairs, a flexible bonus area includes a living space, full bathroom, and a large non-conforming bedroom—ideal for guests, a home office, or additional living needs.
Outside, the sodded backyard is equipped with underground sprinklers and a designated RV hook-up site with 50-amp service. The property is designed for easy maintenance and versatility.
Energy-efficient features include:
- 400-amp electrical service
- Constant hot water heater
- Spray foam insulation
- Heat pump for A/C and heating (multi-zoned system)
- Whole-home water filtration system
Whether you're looking for a primary residence or a place with room to grow, this home offers solid construction, efficient systems, and scenic surroundings in a location that's easily accessible to nearby towns and services. Schedule your private showing today!
Location
State MT
County Broadwater
Area Greater Three Forks
Direction Head West on I-90; Exit 274; Right onto Hwy 287; Left onto Wheatland Rd.; Right onto Rolling Glen Ranch Rd.; Left onto Tobacco Root Rd.; Right onto Hollow Top Trl,Right onto Granite; Left on Mackenzie
Interior
Interior Features Vaulted Ceiling(s), Walk- In Closet(s), Window Treatments, Main Level Primary
Heating Forced Air, Heat Pump
Cooling Central Air
Flooring Partially Carpeted, Plank, Tile, Vinyl
Fireplace No
Window Features Window Coverings
Appliance Dryer, Dishwasher, Disposal, Microwave, Range, Refrigerator, Washer
Exterior
Exterior Feature Gravel Driveway, Sprinkler/ Irrigation, Landscaping
Parking Features Attached, Garage, Garage Door Opener
Garage Spaces 3.0
Garage Description 3.0
Fence Partial
Utilities Available Electricity Available, Propane, Septic Available, Water Available
View Y/N Yes
Water Access Desc Well
View Meadow, Mountain(s)
Roof Type Shingle
Porch Covered, Patio, Porch
Building
Lot Description Lawn, Landscaped, Sprinklers In Ground
Entry Level Two
Sewer Septic Tank
Water Well
Level or Stories Two
New Construction No
Others
HOA Fee Include Road Maintenance,Snow Removal
Tax ID 000J240788
Security Features Carbon Monoxide Detector(s),Heat Detector,Smoke Detector(s)
Acceptable Financing Cash, 3rd Party Financing
Listing Terms Cash, 3rd Party Financing
Special Listing Condition None






