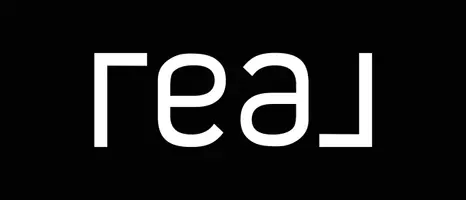10 Hidden Ridge Livingston, MT 59047
3 Beds
2 Baths
1,728 SqFt
UPDATED:
Key Details
Property Type Single Family Home
Sub Type Single Family Residence
Listing Status Active
Purchase Type For Sale
Square Footage 1,728 sqft
Price per Sqft $694
MLS Listing ID 404433
Style Ranch
Bedrooms 3
Full Baths 2
Abv Grd Liv Area 1,728
Year Built 2003
Annual Tax Amount $4,242
Tax Year 2024
Lot Size 10.859 Acres
Acres 10.859
Property Sub-Type Single Family Residence
Property Description
The thoughtfully designed single-level ranch home (1,728 sq ft, built 2003) welcomes you with beautiful hard floors throughout, 3 bedrooms, and 2 full baths, hardwood doors and trim. No stairs, no fuss – just comfortable living that lets you focus on what matters most: your horses, livestock and this incredible landscape.
The star of the property is the brand-new 24x64 Morton horse and livestock barn that's built for Montana winters. Four spacious stalls, each equipped with heated waterers, plus an attached hay storage area means your horses stay comfortable year-round while you stay efficient. The heated facility ensures easy care even when the temperature drops.
Smart fencing and cross-fencing create multiple pastures perfect for rotational grazing – because good horse management starts with good land management. Every detail has been considered for the serious horse owner who values quality infrastructure.
Large 38x40 heated shop/garage with extra rooms for office or storage space. Oversized roll up door 9x16 for big vehicles or machinery.
New roofs on both the house and shop in 2024.
Location? Unbeatable. 5 Minutes to downtown Livingston, less than an hour to Yellowstone National Park's north entrance, 45 minutes to Bozeman's international airport, and literally minutes from thousands of acres of public lands. Trail riding, hunting, hiking, exploring – it's all at your doorstep.
This is your ranch in Montana. With horses. Just as it should be.
Location
State MT
County Park
Area Park County
Direction Meigs RD left on Hidden Ridge, turn right into 10
Interior
Interior Features Main Level Primary
Heating Forced Air, Natural Gas
Cooling None
Flooring Tile
Fireplace No
Appliance Dryer, Dishwasher, Microwave, Range, Refrigerator, Washer, Some Gas Appliances, Stove
Exterior
Exterior Feature Gravel Driveway, Sprinkler/ Irrigation, Landscaping
Parking Features Detached, Garage
Garage Spaces 3.0
Garage Description 3.0
Fence Cross Fenced, Log Fence, Perimeter, Split Rail, Wire
Utilities Available Electricity Available, Electricity Connected, Propane, Septic Available, Water Available
Waterfront Description None
View Y/N Yes
Water Access Desc Well
View Farmland, Meadow, Mountain(s), Rural, Southern Exposure
Roof Type Asphalt, Shingle
Street Surface Gravel
Porch Covered, Deck, Porch
Building
Lot Description Lawn, Landscaped, Sprinklers In Ground
Entry Level One
Sewer Septic Tank
Water Well
Architectural Style Ranch
Level or Stories One
Additional Building Barn(s), Stable(s), Storage, Workshop
New Construction No
Others
Tax ID 0000041278
Ownership Full
Acceptable Financing Cash, 3rd Party Financing
Listing Terms Cash, 3rd Party Financing
Special Listing Condition None





