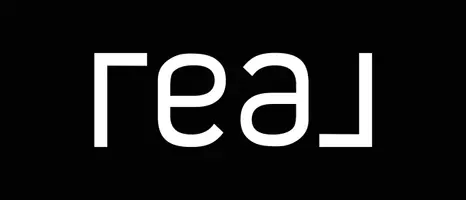3 Gallatin #B Bozeman, MT 59718
3 Beds
3 Baths
2,498 SqFt
OPEN HOUSE
Sun Aug 03, 1:00am - 3:00pm
UPDATED:
Key Details
Property Type Townhouse
Sub Type Townhouse
Listing Status Active
Purchase Type For Sale
Square Footage 2,498 sqft
Price per Sqft $302
Subdivision Riverside Greens
MLS Listing ID 404028
Style Traditional
Bedrooms 3
Full Baths 2
Half Baths 1
Abv Grd Liv Area 2,498
Year Built 1991
Annual Tax Amount $5,940
Tax Year 2024
Lot Size 3,441 Sqft
Acres 0.079
Property Sub-Type Townhouse
Property Description
This home offers a turnkey lifestyle, allowing you to personalize it into your own sanctuary with minimal effort. Relax in the lush backyard, perfect for unwinding. The private primary deck is ideal for stargazing and has ample space for a romantic jacuzzi spa. The primary suite also features a cozy fireplace and a rejuvenating steam shower.
Inside, you'll be greeted by an open, airy atmosphere filled with beautiful natural light. The living room boasts a wood-burning fireplace, creating a warm and cozy ambiance. The kitchen has been recently updated with all-new appliances.
You'll truly appreciate the inviting feel of this home and the wonderful community it's nestled within. It's an ideal choice whether you're looking for a personal residence or a smart investment property. No HOA and no HOA fees!!
Location
State MT
County Gallatin
Area Greater Bozeman Area
Direction N. on Springhill Rd. to L. on 1st Gallatin Dr. Home on the right.
Interior
Interior Features Fireplace, Upper Level Primary
Heating Forced Air, Wood
Cooling Central Air
Flooring Hardwood, Partially Carpeted
Fireplaces Type Wood Burning
Fireplace Yes
Appliance Dryer, Dishwasher, Disposal, Range, Refrigerator, Washer
Exterior
Exterior Feature Sprinkler/ Irrigation, Landscaping
Parking Features Attached, Garage, Garage Door Opener
Garage Spaces 2.0
Garage Description 2.0
Utilities Available Electricity Available, Natural Gas Available, Sewer Available, Water Available
Waterfront Description Creek
Water Access Desc Community/Coop
Street Surface Paved
Porch Patio, Porch
Building
Lot Description Lawn, Landscaped, Sprinklers In Ground
Entry Level Two
Water Community/ Coop
Architectural Style Traditional
Level or Stories Two
New Construction No
Others
Pets Allowed Yes
Tax ID RFG9078
Security Features Heat Detector,Smoke Detector(s)
Acceptable Financing Cash, 1031 Exchange, 3rd Party Financing
Listing Terms Cash, 1031 Exchange, 3rd Party Financing
Special Listing Condition None
Pets Allowed Yes
Virtual Tour https://youtu.be/nJ6IVpHUpcc





