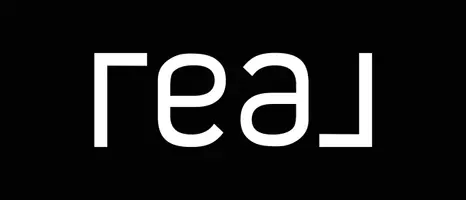2725 W Graf ST Bozeman, MT 59718
3 Beds
4 Baths
2,182 SqFt
UPDATED:
Key Details
Property Type Condo
Sub Type Condominium
Listing Status Active
Purchase Type For Sale
Square Footage 2,182 sqft
Price per Sqft $348
Subdivision Gran Cielo
MLS Listing ID 401587
Style Contemporary
Bedrooms 3
Full Baths 1
Half Baths 1
Three Quarter Bath 2
HOA Fees $190/mo
Abv Grd Liv Area 2,182
Year Built 2023
Annual Tax Amount $5,116
Tax Year 2024
Property Sub-Type Condominium
Property Description
Designed by Studio H Architects, this home offers a smart, flexible layout:
First Floor: Private junior suite—perfect for guests or a home office.
Second Floor: Bright, open-concept kitchen, living, and dining areas with a powder bath, laundry, and balcony just off the living room.
Third Floor: Spacious primary suite with two closets, guest bedroom and bath, plus a versatile den or flex space.
Take in spectacular mountain views—with the Spanish Peaks visible to the south and the Bridger Mountains rising to the north—offering a breathtaking backdrop from multiple levels of the home.
Set within Gran Cielo, Bozeman's trendiest upscale community, residents enjoy thoughtfully designed homes and condos surrounding a top-tier park and open space. See the virtual tour links for a 3D tour & walk-through video of the home. Call your real estate professional today to schedule a private tour!
Location
State MT
County Gallatin
Area Bozeman City Limits
Direction 19th Ave, West on Graf Street, just past 27th Ave on the right.
Interior
Interior Features Fireplace, Vaulted Ceiling(s), Walk- In Closet(s)
Heating Forced Air, Natural Gas
Cooling Central Air
Flooring Laminate, Partially Carpeted, Tile
Fireplaces Type Gas
Fireplace Yes
Appliance Dryer, Dishwasher, Disposal, Microwave, Range, Refrigerator, Washer
Exterior
Exterior Feature Sprinkler/ Irrigation, Landscaping
Parking Features Attached, Garage, Garage Door Opener
Garage Spaces 1.0
Garage Description 1.0
Utilities Available Electricity Connected, Natural Gas Available, Sewer Available, Water Available
Amenities Available Park
Waterfront Description None
View Y/N Yes
Water Access Desc Public
View Mountain(s), Southern Exposure
Roof Type Asphalt, Shingle
Porch Balcony, Porch
Building
Lot Description Lawn, Landscaped, Sprinklers In Ground
Entry Level Three Or More
Builder Name CP Build/Studio H
Sewer Public Sewer
Water Public
Architectural Style Contemporary
Level or Stories Three Or More
New Construction No
Others
HOA Fee Include Insurance,Maintenance Grounds,Maintenance Structure,Snow Removal
Tax ID 00RGG86847
Security Features Carbon Monoxide Detector(s),Heat Detector,Smoke Detector(s)
Acceptable Financing Cash, 3rd Party Financing
Green/Energy Cert Solar
Listing Terms Cash, 3rd Party Financing
Special Listing Condition None
Virtual Tour https://vimeo.com/1080910771?share=copy





