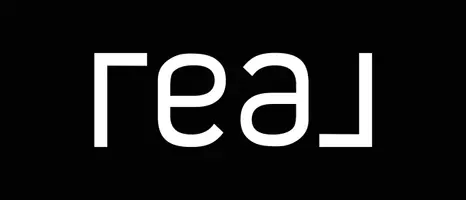5529 Redhaven ST Bozeman, MT 59718
3 Beds
3 Baths
1,785 SqFt
UPDATED:
Key Details
Property Type Single Family Home
Sub Type Single Family Residence
Listing Status Active
Purchase Type For Sale
Square Footage 1,785 sqft
Price per Sqft $378
Subdivision Norton Ranch
MLS Listing ID 401145
Style Custom
Bedrooms 3
Full Baths 2
Half Baths 1
HOA Fees $100/qua
Abv Grd Liv Area 1,785
Year Built 2020
Annual Tax Amount $4,511
Tax Year 2024
Lot Size 5,902 Sqft
Acres 0.1355
Property Sub-Type Single Family Residence
Property Description
Enjoy sweeping Bridger Mountain views from the open-concept living and dining areas, enhanced by oversized windows and soaring 9-foot ceilings. The spacious kitchen is a chef's dream with generous counter space, a pantry, eat-in bar, and quality upgrades including solid surface countertops and stainless steel appliances.
The desirable main-level primary suite includes a dual vanity, glass-door shower, and a walk-in closet. Upstairs, two additional bedrooms feature transom windows that flood the space with natural light and offer more mountain views. A shared full bath, linen closet, and built-in desk nook complete the upper level.
Stay cool in the summer with central A/C, and enjoy the convenience of an attached, heated 2-car garage complete with built-in shelving and a dedicated EV charging circuit. Step outside to a beautifully landscaped yard with rock work, underground sprinklers and mature plantings. The covered patio is perfect for grilling, and the private hot tub in the side yard is ideal for relaxing year-round.
Located adjacent to a paved neighborhood trail and bordering a bike path, this home encourages an active, outdoor lifestyle while keeping you close to everything Bozeman has to offer.
Location
State MT
County Gallatin
Area Bozeman City Limits
Direction West on Babcock, the south on Redhaven.
Interior
Interior Features Walk- In Closet(s), Window Treatments, Main Level Primary
Heating Forced Air, Natural Gas
Cooling Central Air
Flooring Partially Carpeted, Plank, Tile, Vinyl
Fireplace No
Window Features Window Coverings
Appliance Dishwasher, Disposal, Microwave, Range, Refrigerator
Exterior
Exterior Feature Concrete Driveway, Sprinkler/ Irrigation, Landscaping
Parking Features Attached, Garage, Garage Door Opener
Garage Spaces 2.0
Garage Description 2.0
Fence Partial
Utilities Available Electricity Connected, Fiber Optic Available, Natural Gas Available, Sewer Available, Water Available
Amenities Available Sidewalks, Water, Trail(s)
Waterfront Description None
View Y/N Yes
Water Access Desc Public
View Mountain(s)
Roof Type Asphalt, Shingle
Street Surface Paved
Porch Covered, Patio
Building
Lot Description Lawn, Landscaped, Sprinklers In Ground
Entry Level Two
Builder Name Norton Ranch
Sewer Public Sewer
Water Public
Architectural Style Custom
Level or Stories Two
New Construction No
Others
Pets Allowed Yes
HOA Fee Include Snow Removal
Tax ID RGG70868
Acceptable Financing Cash, 1031 Exchange, 3rd Party Financing
Listing Terms Cash, 1031 Exchange, 3rd Party Financing
Special Listing Condition None
Pets Allowed Yes





