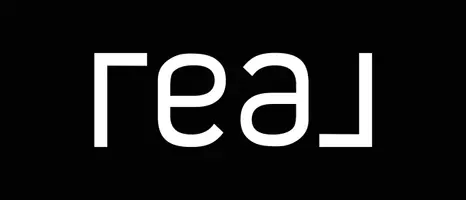1 Candlelight DR Bozeman, MT 59718
4 Beds
5 Baths
4,840 SqFt
UPDATED:
Key Details
Property Type Single Family Home
Sub Type Single Family Residence
Listing Status Active
Purchase Type For Sale
Square Footage 4,840 sqft
Price per Sqft $350
Subdivision Wylie Creek Estates
MLS Listing ID 400811
Style Custom
Bedrooms 4
Full Baths 1
Half Baths 1
Three Quarter Bath 3
HOA Fees $225/qua
Abv Grd Liv Area 3,184
Year Built 2006
Annual Tax Amount $8,687
Tax Year 2024
Lot Size 0.530 Acres
Acres 0.53
Property Sub-Type Single Family Residence
Property Description
Inside, you'll find a dramatic two-story entry and living room with a stunning rock fireplace that defines the space. The generous kitchen features custom cabinets, large island with storage, high-end appliances, and even a wine fridge—perfect for hosting or just enjoying a quiet night in.
The primary suite is a true retreat with separate his-and-her closets, a soaking tub, and a large vanity with lots of extra storage. Upstairs has two generous suites, each with its own bathroom, plus a media room that comes with a golf simulator.
The basement provides extra living space with another bedroom and bathroom, plus a huge family/workout room complete with a sauna. And when you're ready to unwind, step out to the covered patio and soak in the saltwater hot tub—your own private escape overlooking years of custom landscaping.
There's also an oversized 3-car garage and a big driveway with plenty of room for all your gear and Montana toys. Wylie Creek features miles of walking trails and a neighborhood tennis court. Situated between Bozeman and Four Corners you're perfectly located with quick access to everything from outdoor adventures to everyday essentials.
Location
State MT
County Gallatin
Area Greater Bozeman Area
Direction North on Love Lane, East on Creekside, North on Candlelight Drive. House sits on the corner of Creekside and Candlelight.
Rooms
Basement Bathroom, Bedroom, Egress Windows, Rec/ Family Area
Interior
Interior Features Fireplace, Vaulted Ceiling(s), Walk- In Closet(s), Window Treatments, Main Level Primary, Home Theater
Heating Forced Air
Cooling Central Air, Ceiling Fan(s)
Flooring Laminate, Other, Partially Carpeted, Tile
Fireplaces Type Gas
Fireplace Yes
Window Features Window Coverings
Appliance Dryer, Dishwasher, Disposal, Range, Refrigerator, Wine Cooler, Washer
Exterior
Exterior Feature Concrete Driveway, Sprinkler/ Irrigation, Landscaping
Parking Features Attached, Garage, Garage Door Opener
Garage Spaces 3.0
Garage Description 3.0
Fence Partial
Utilities Available Natural Gas Available, Septic Available, Water Available
Amenities Available Playground, Park, Trail(s)
View Y/N Yes
Water Access Desc Community/Coop
View Mountain(s)
Roof Type Asphalt, Shingle
Street Surface Paved
Porch Covered, Deck, Porch
Building
Lot Description Lawn, Landscaped, Sprinklers In Ground
Entry Level Two
Sewer Septic Tank
Water Community/ Coop
Architectural Style Custom
Level or Stories Two
Additional Building Shed(s)
New Construction No
Others
HOA Fee Include Insurance,Sewer,Water
Tax ID RFG52316
Security Features Security System,Heat Detector,Smoke Detector(s)
Acceptable Financing Cash, 3rd Party Financing
Listing Terms Cash, 3rd Party Financing
Special Listing Condition None
Virtual Tour https://my.matterport.com/show/?m=hfWR5x6Y336&brand=0&mls=1&





