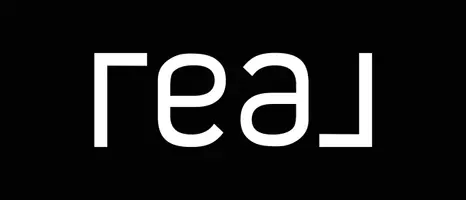1202 Wineglass Ct CT #H Livingston, MT 59047
2 Beds
2 Baths
1,032 SqFt
UPDATED:
Key Details
Property Type Condo
Sub Type Condominium
Listing Status Active
Purchase Type For Sale
Square Footage 1,032 sqft
Price per Sqft $266
MLS Listing ID 399304
Style Traditional
Bedrooms 2
Full Baths 2
HOA Fees $120/mo
Abv Grd Liv Area 1,032
Year Built 2006
Annual Tax Amount $1,923
Tax Year 2024
Property Sub-Type Condominium
Property Description
Location
State MT
County Park
Area Park County
Direction Main St. to Gallatin, take right. Follow Gallatin to N St., take a left to Wineglass Ln, take left
Interior
Interior Features Walk- In Closet(s), Window Treatments, Main Level Primary
Heating Baseboard, Electric
Cooling None
Flooring Laminate, Partially Carpeted
Fireplace No
Window Features Window Coverings
Appliance Dryer, Dishwasher, Range, Refrigerator, Washer
Exterior
Parking Features Attached, Garage, Garage Door Opener
Garage Spaces 1.0
Garage Description 1.0
Utilities Available Electricity Connected, Sewer Available, Water Available
Water Access Desc Public
Building
Entry Level One
Sewer Public Sewer
Water Public
Architectural Style Traditional
Level or Stories One
New Construction No
Others
Pets Allowed Yes
HOA Fee Include Insurance,Maintenance Structure,Sewer,Snow Removal,Trash,Water
Tax ID 0000070343
Ownership Full
Acceptable Financing Cash, 1031 Exchange, 3rd Party Financing
Listing Terms Cash, 1031 Exchange, 3rd Party Financing
Special Listing Condition None
Pets Allowed Yes
Virtual Tour https://www.canva.com/design/DAGheOKro5g/52wQp4sg1exGvLLJ6z79jQ/watch?utm_content=DAGheOKro5g&utm_campaign=designshare&utm_medium=link2&utm_source=uniquelinks&utlId=hf304cbae23





